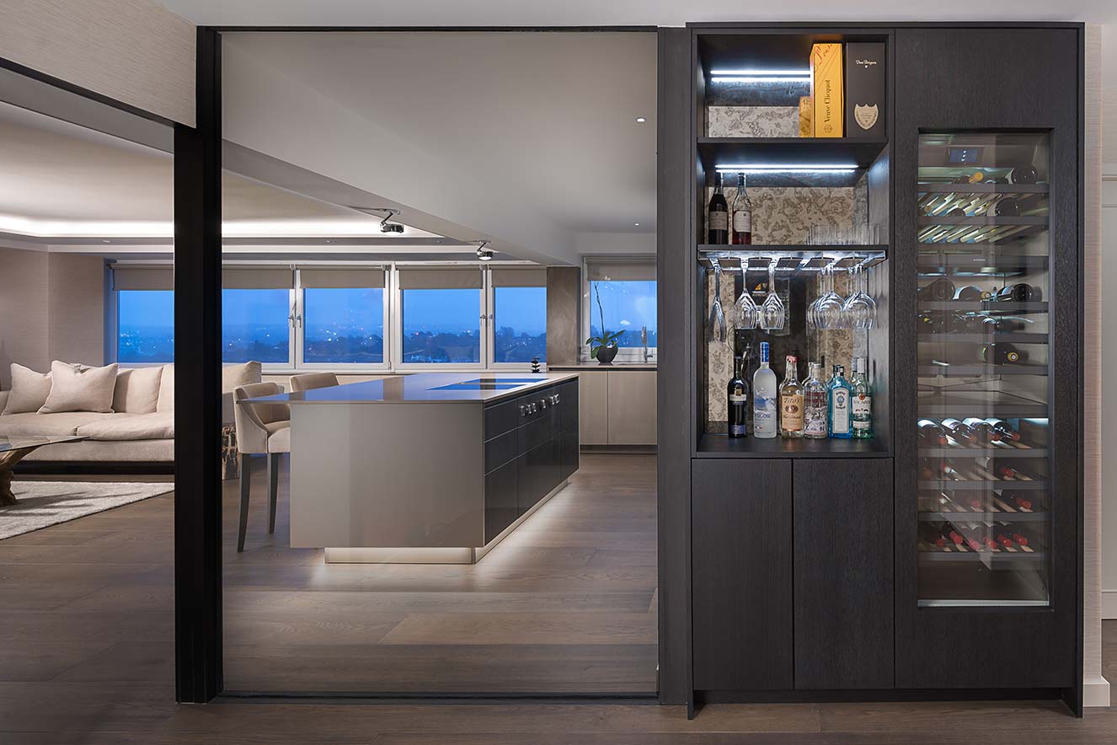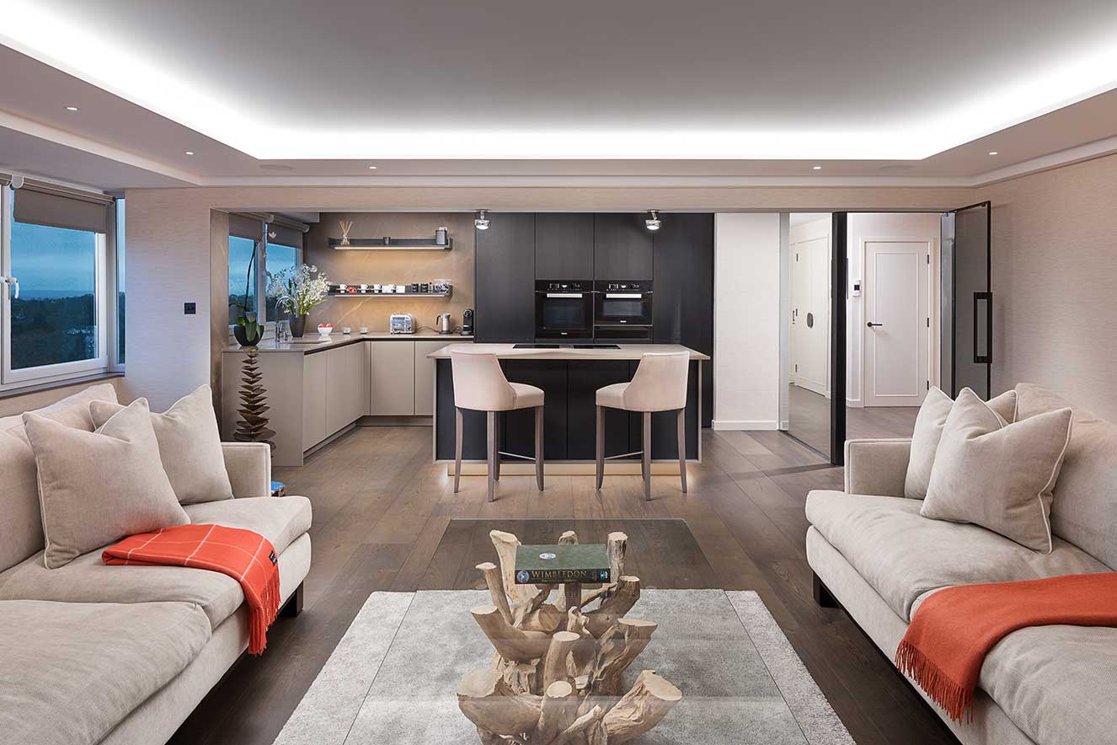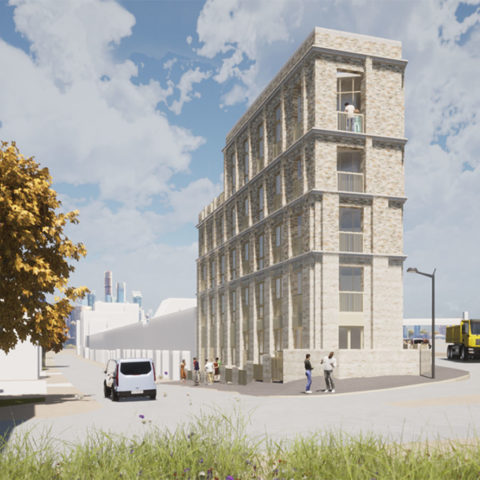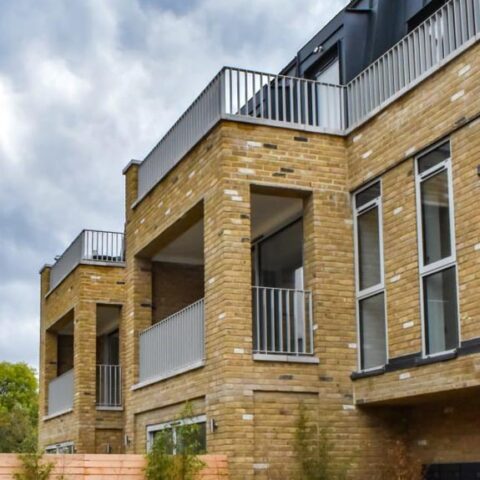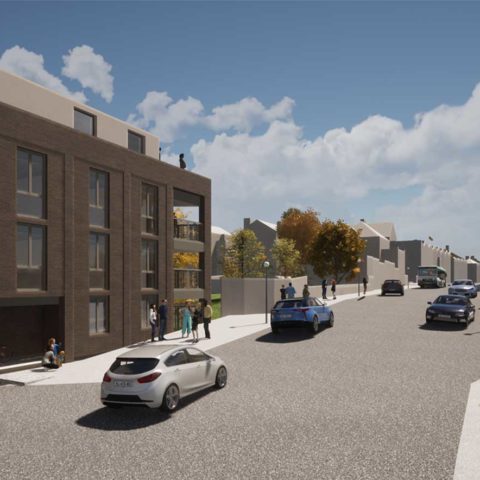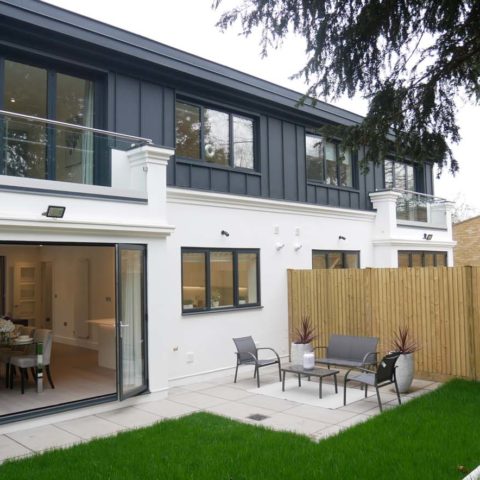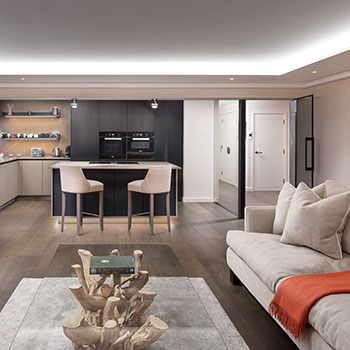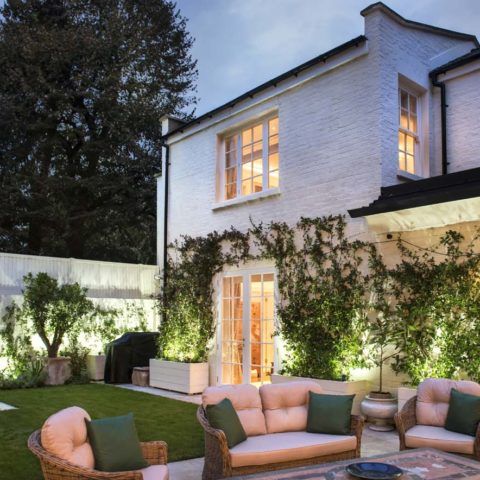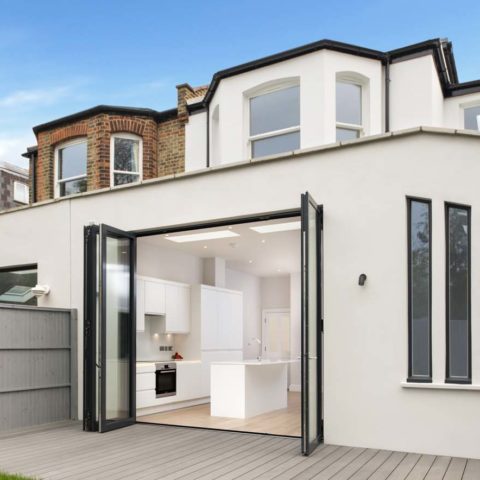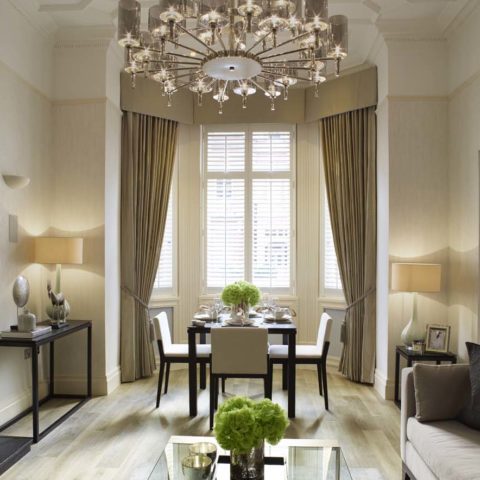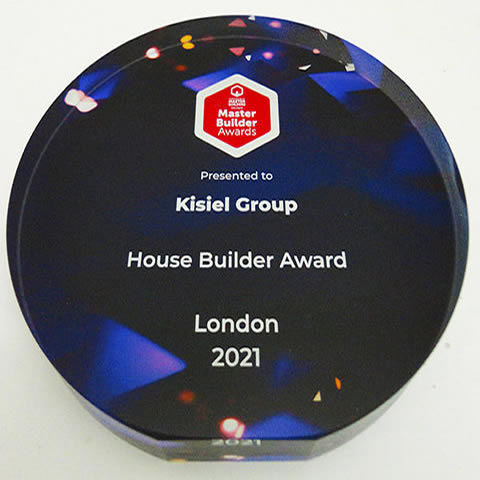Following Estate rules
The block of apartments are managed by an Estate which has strict guidelines on any works that can be undertaken within the building. This is to the benefit of the residents but it also covers restrictions on what can be done to the structure.
The designs for the complete renovation of a 2 bed apartment included extending the original footprint of the ensuite bathroom. With careful consultation, we devised a way with the Estate surveyor to install the enlarged bathroom whilst still complying with the rules of the Estate.
Sourcing the right materials
In the main living area, the design was for a panel of glass between the kitchen and hallway. As this was being installed on the 8th floor of an apartment block it needed to meet rigorous fire regulations for the safety of the occupants.
So the issue was to find a supplier who could produce the bespoke panel (measuring over 2 metres in height and 1.7 metres in width) to the required specification. Our procurement team rose to the challenge, and successfully found the only supplier who was able to undertake the manufacture.
Quality finish
From the creation of a false ceiling to provide the required lighting effects in the living area to the installation of the drinks cabinet beside the kitchen, the pursuit of quality was clear throughout. Every detail was completed to a very high standard through the expertise of all involved on the project.
Good project management
The Kisiel team never give up until a solution is found. Although there were several times when it was an option to change the design, this is not what the client wanted. So, creative thinking and perseverance really did pay off!
“We were going back to the drawing board at one stage but you were quite confident that you would still be able to deliver. I wasn’t so sure if I am honest – but now with the end result you certainly did make it happen.”
Client comment
