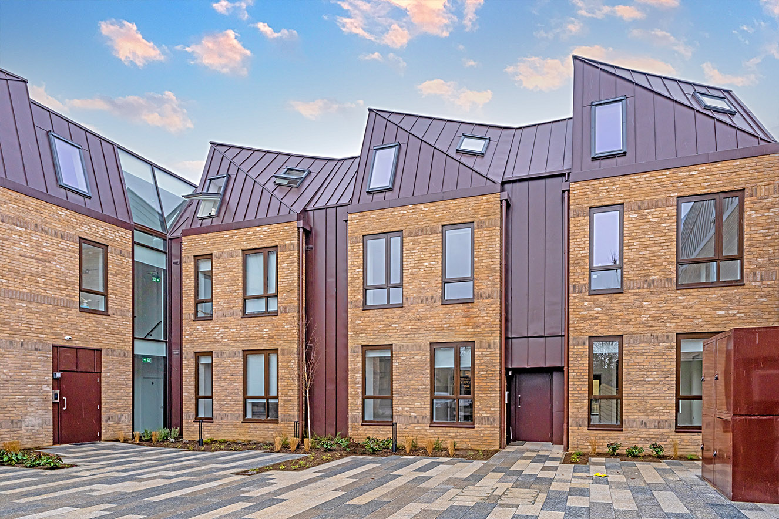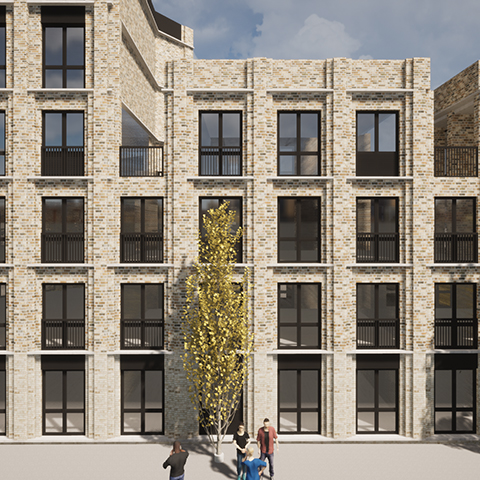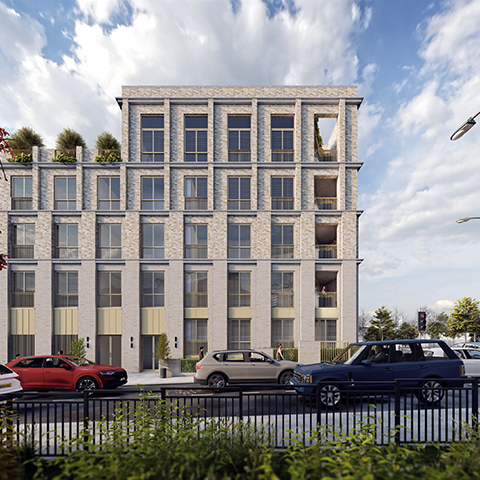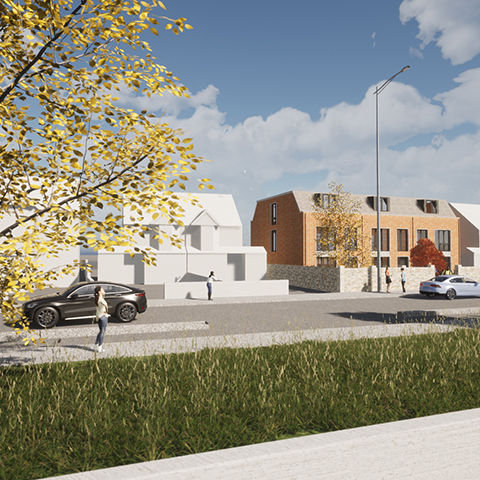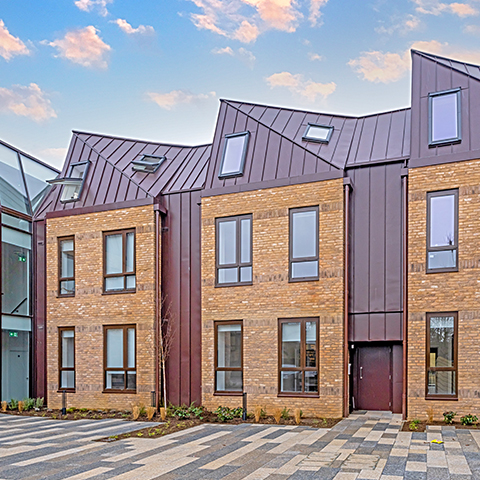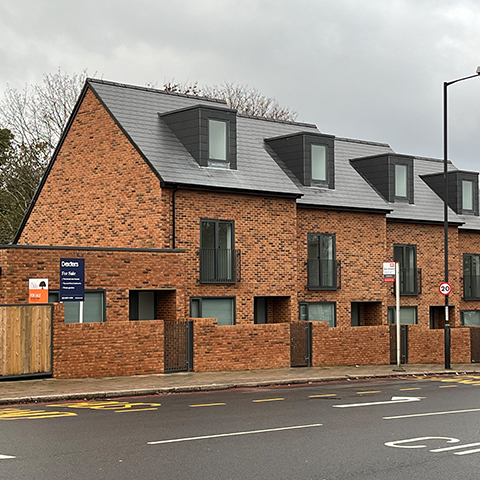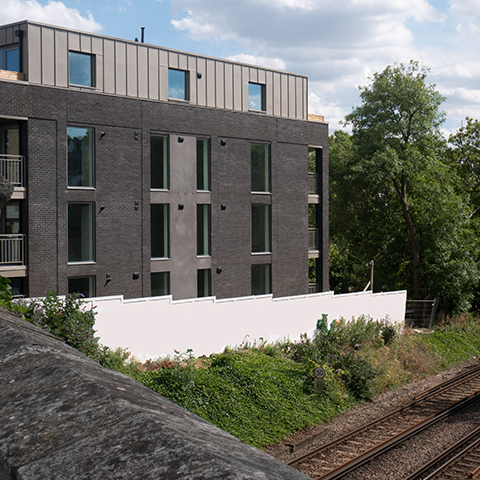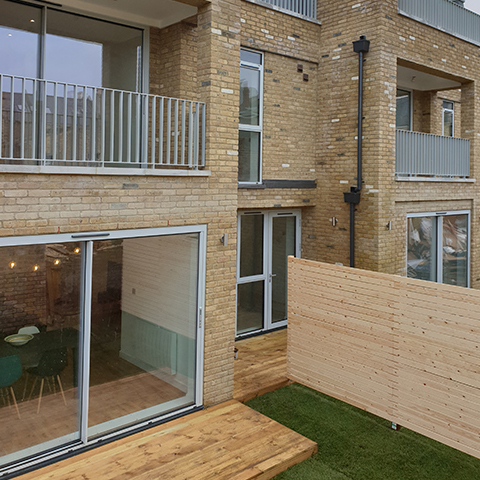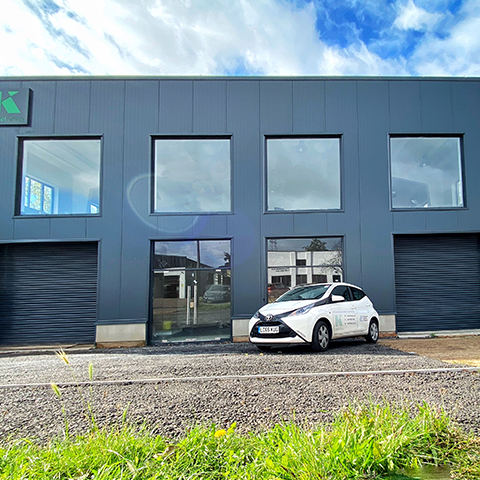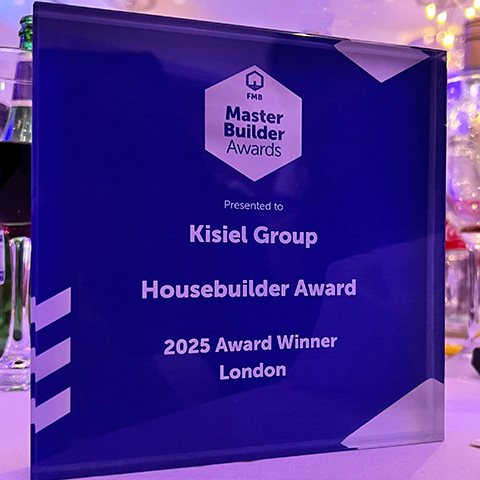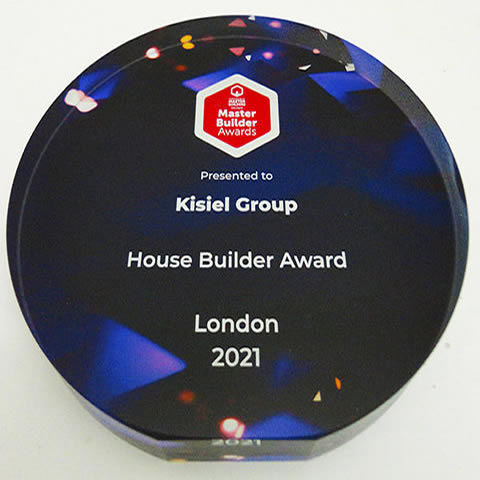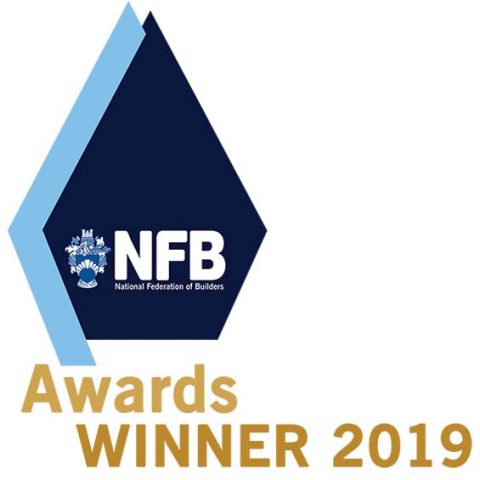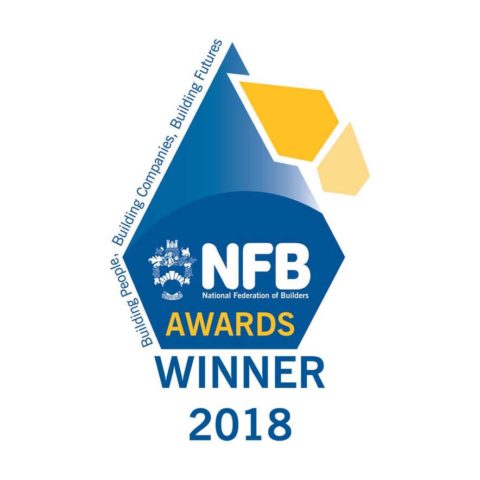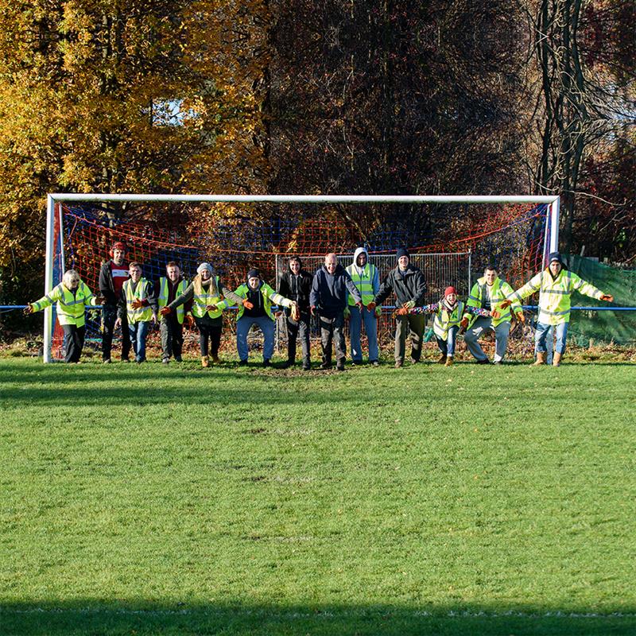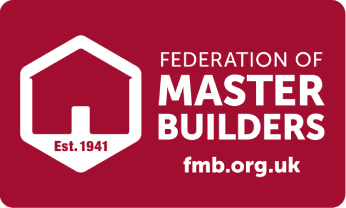Key Achievements:
Outstanding Feature
The outstanding feature is the unusual shape of the roof. Originally designed to be made from brick slips, which are thin tiles installed to give the impression of a brick finish to a building, we looked at alternatives to create a more durable and sustainable design that would be less prone to leaks. Following this design review, the roof structure was made of timber to achieve the shape of the design and roof materials were changed to zinc cladding. Although reducing the number of angles, the intricate work still took many months to complete down the complexity of the design.
Challenges
As the location backed on to the main-line rail tracks with a risk of land collapse and items falling on the track, we undertook detailed consultations with Network Rail. They only permitted us to use our small piling rig and to avoid issues closer to the boundary, instead of piling, a mass concrete footing was placed under the conservatories.
Recognition
The client was incredibly pleased with the outcome and felt the roof design resulted in a standout architectural element that enhances the aesthetics of the development.
Development information
No of Units: 21
GDV: £ 15 million
Construction costs: £ 4.8 million
