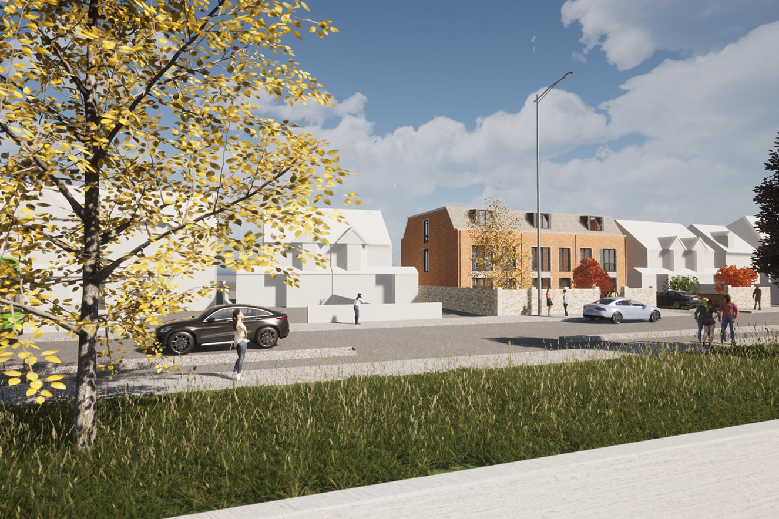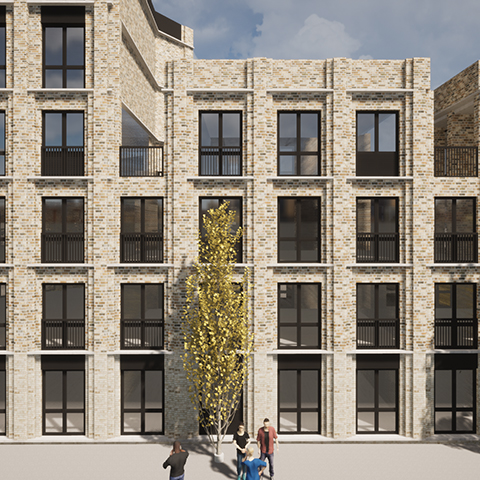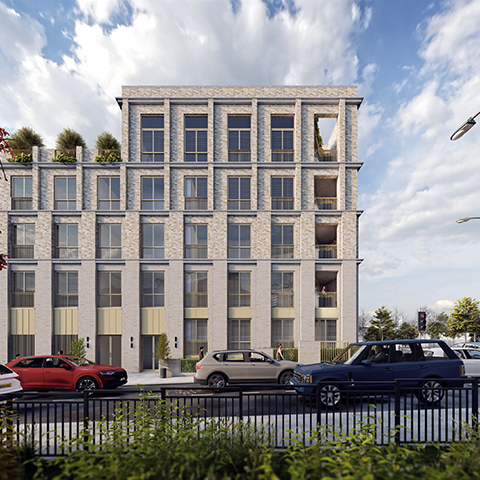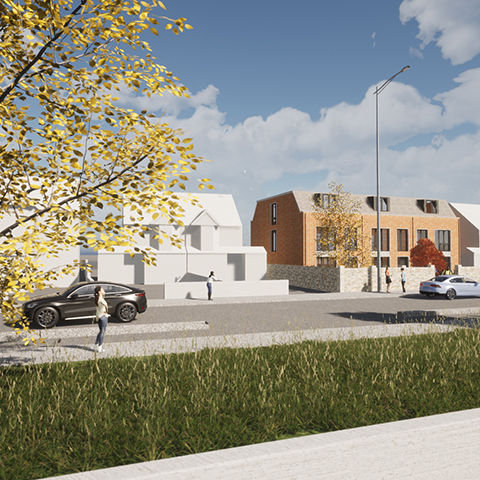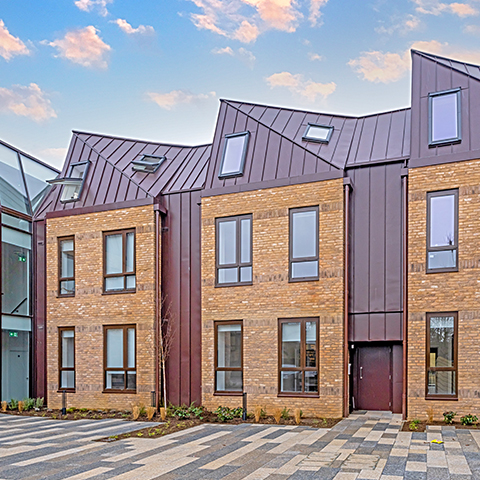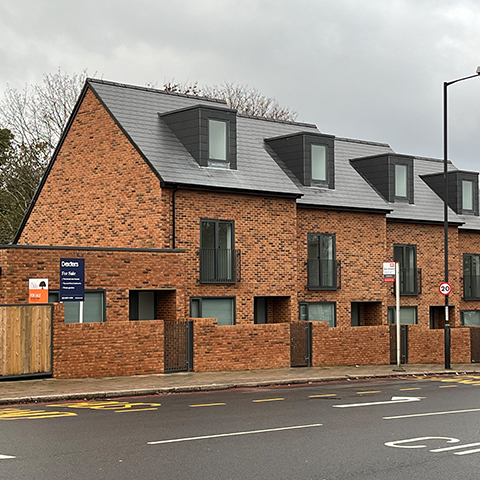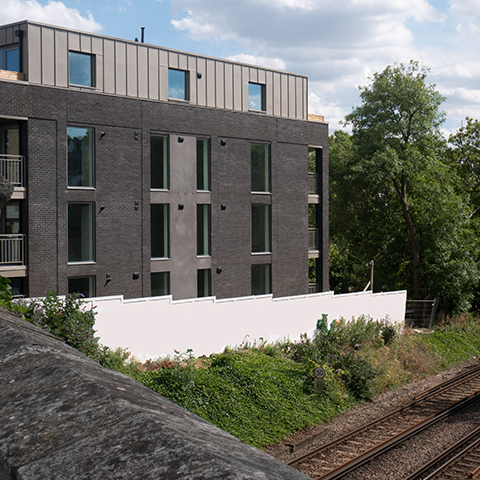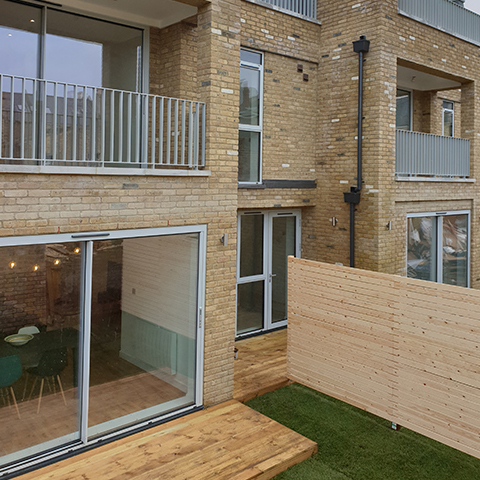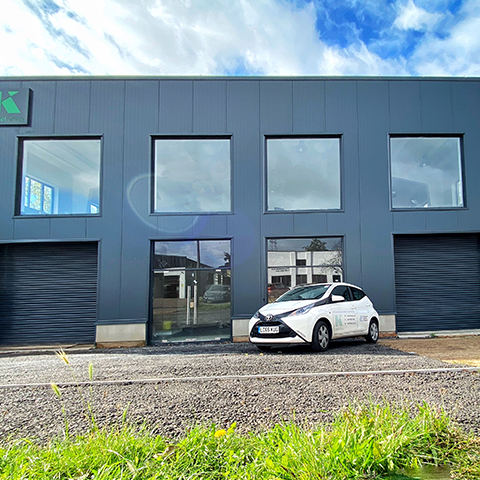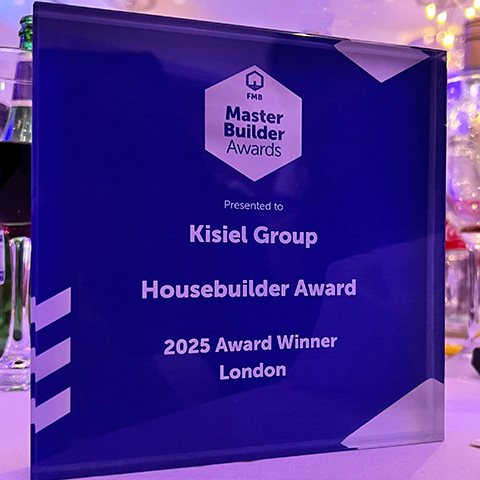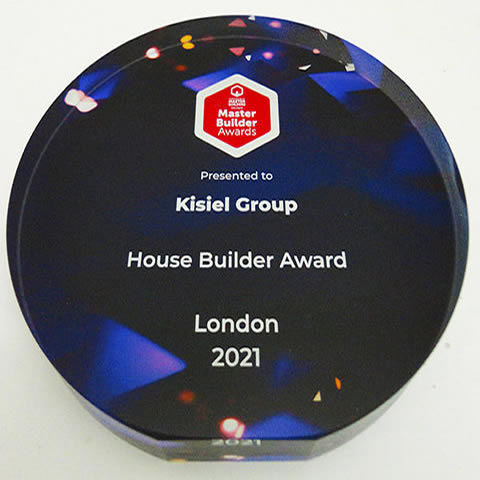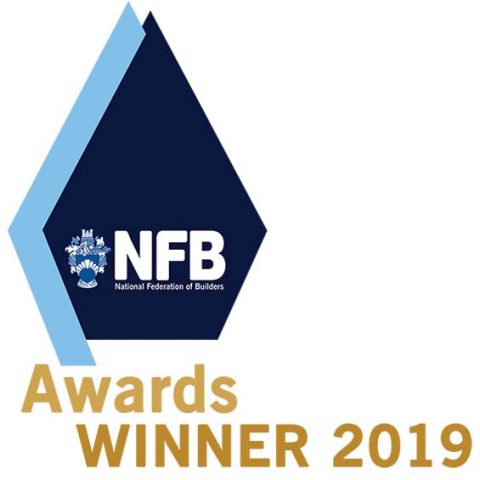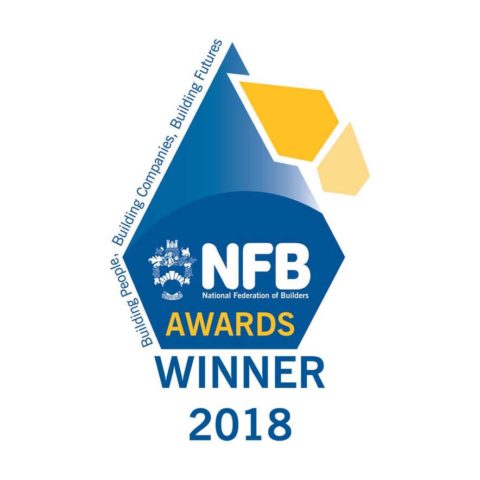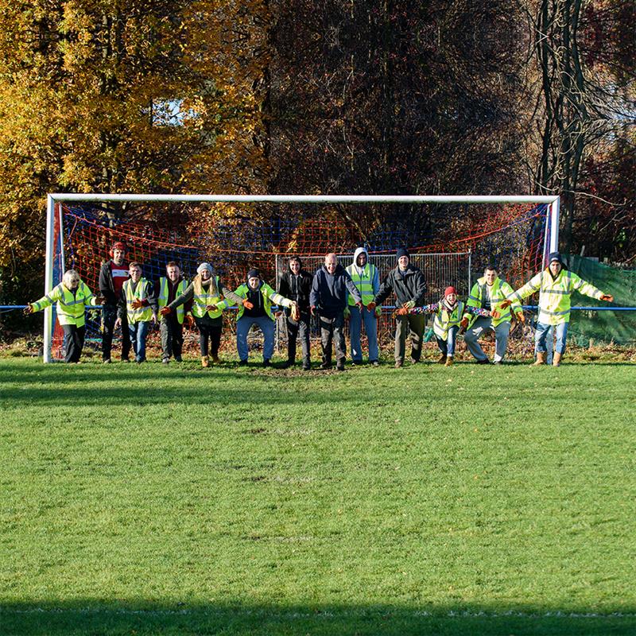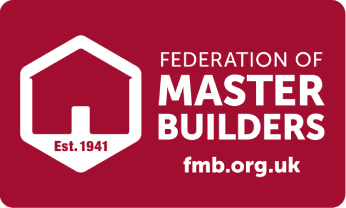Key Achievements:
Planning
We explored options for the development in a Pre-App setting with planning officers before the submission of a full Planning Application. Continuity was a challenge as Case Officers for the application changed on two occasions, but despite this, we were able to maintain a good relationship with the Borough. The application was therefore recommended for approval by the Local Planning Authority to the Planning Committee and full planning was granted.
Design Features
The development consists of three townhouses, each with accommodation spread across 4 storeys, which include a light filled basement. Unless carefully planned, basements can be dark areas with low ceilings and not much light penetration. The design included features to bring natural light into the basement through walk on roof lights, light wells and a stair core with a 250 mm stair void which brings light down from the top roof light. The ceiling height in the basements is 2.55 metres which is higher than usual, creating a more spacious feeling.
Good Materials Selection
Selection of the very best materials right for the development included using Structurally Insulated timber panels (SIP). SIP panel construction offers superior energy efficiency, faster build times, sustainability, and long-term cost savings.
Recognition
We are in the final stages of fitting out the properties and landscaping with completion due in Spring 2025.
Development information
No of Units: 3
GDV: £ 7.5 million
Construction costs: £ 2.5 million
