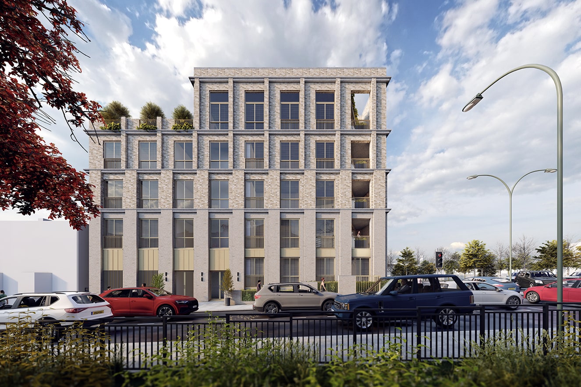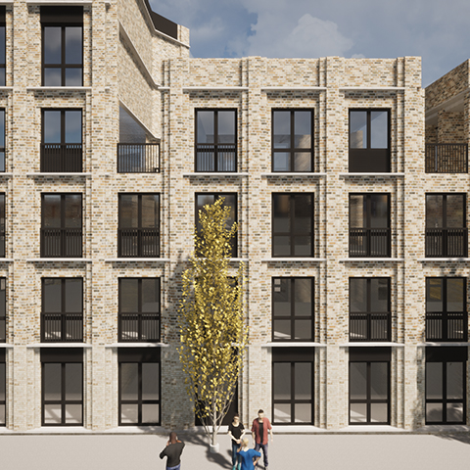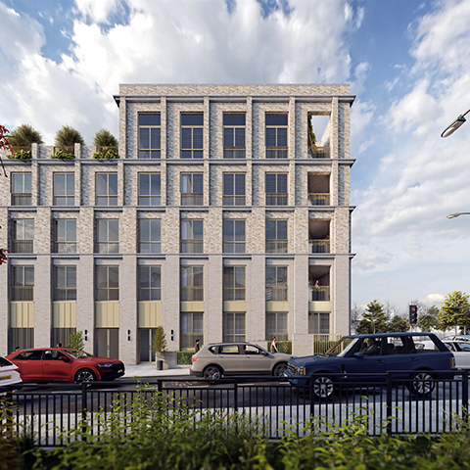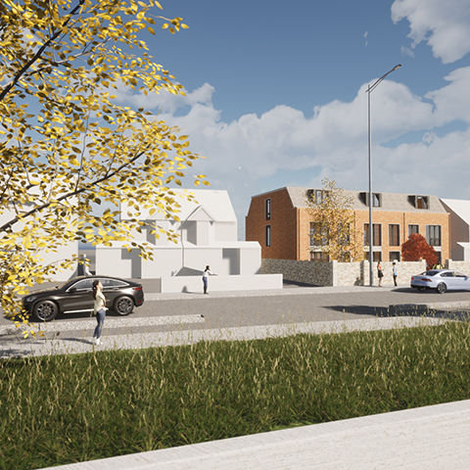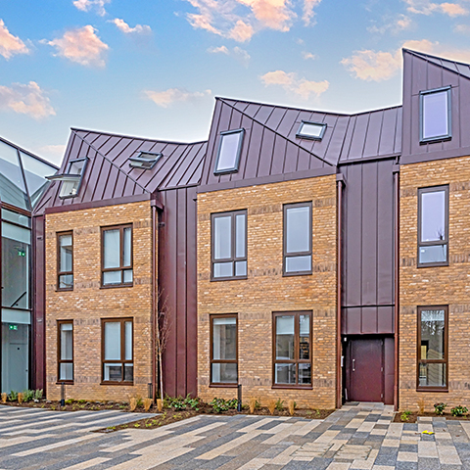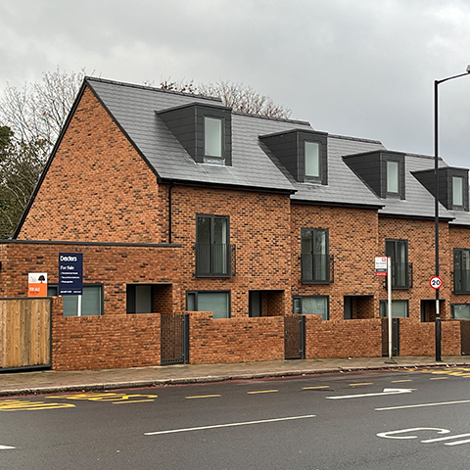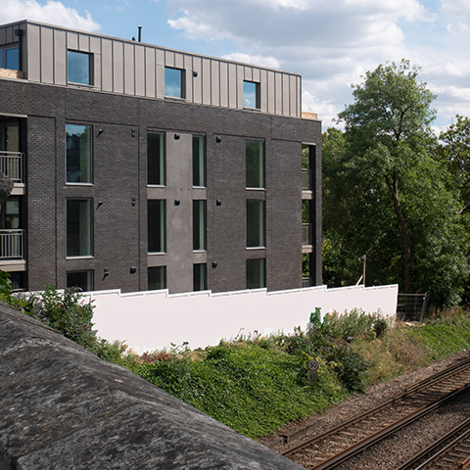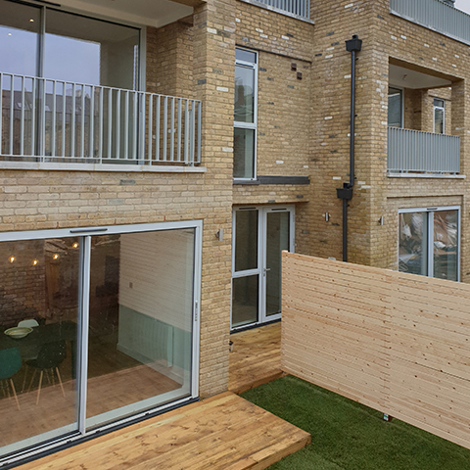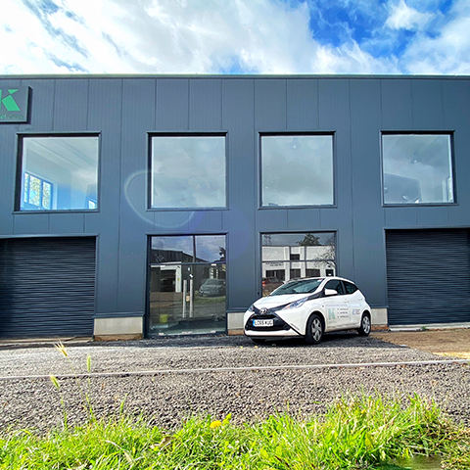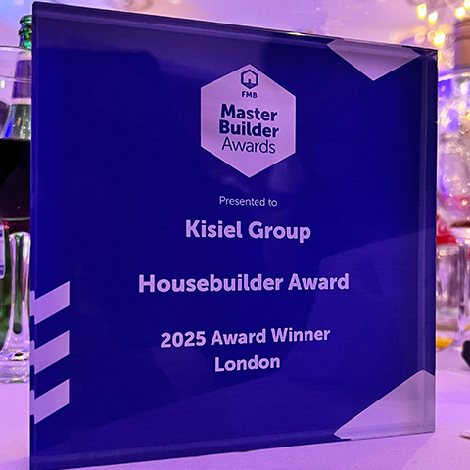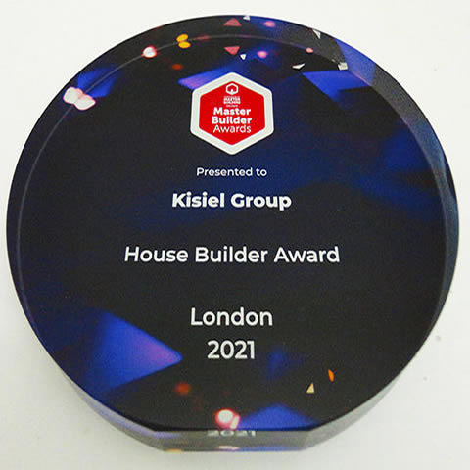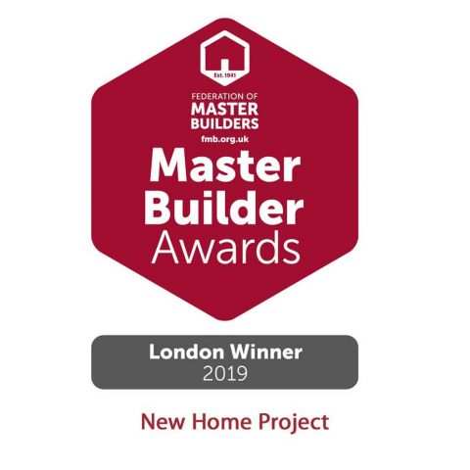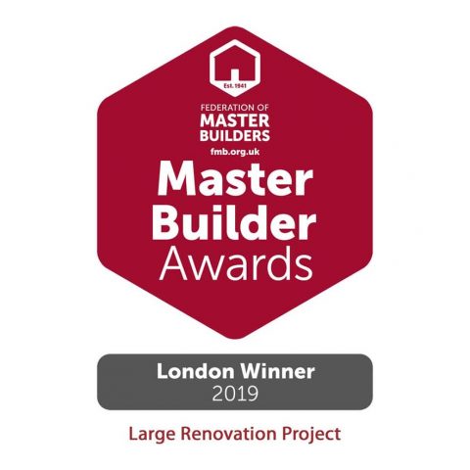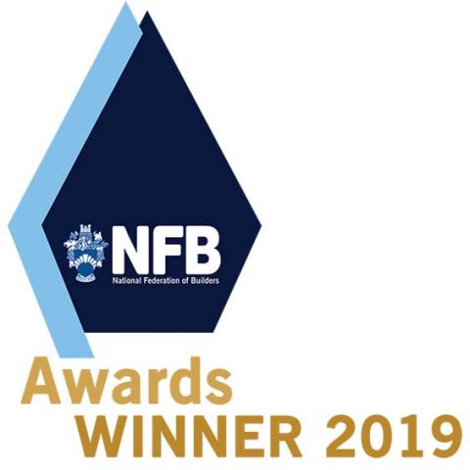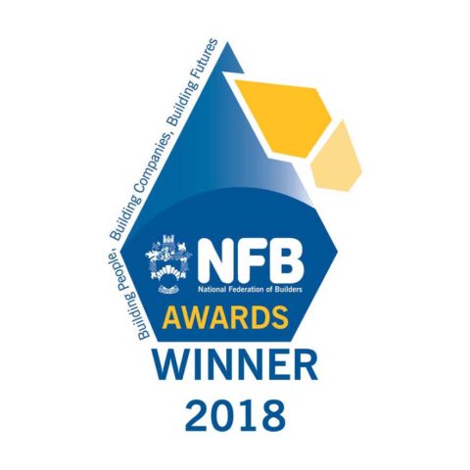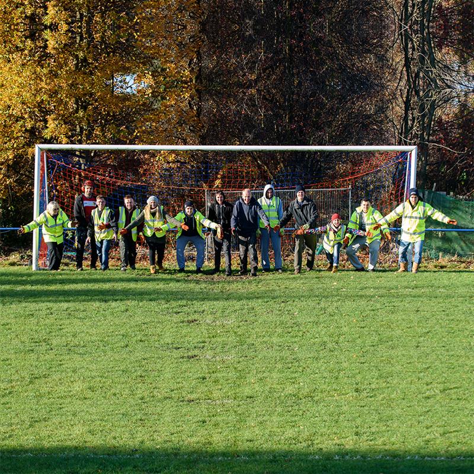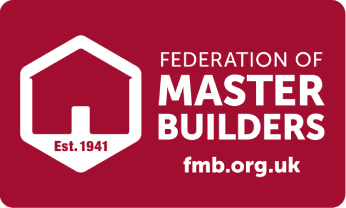Key Achievements:
Buried Hazards
At this site, we were already aware that there is a BT cable running across the site. BT’s engineers were called in to site to assist with identifying its location and to design our pilled foundation in such a way that they are within suitable clearance of the cables. In addition to this, the site is also within a high risk of unexploded ordnance, so a technician is on site to assist us with safe execution of the ground works.
Design of the development
The design was created to pre-empt anticipated challenges to getting planning permission. Although the proposed building is 5-storeys tall, it is south of a 2-storey Victorian row of terraces and the design mitigates an unacceptable loss in Daylight & Sunlight Amenity. Using daylight analysis and building modelling, we successfully demonstrated that how we could optimize the development height available on the land whilst meeting the BRE guidelines for the neighbouring homes.
Building to Boundaries
Due to the site’s location and size, the scheme has allowed for building to the boundary. This will mean that additional measures are needed to be in place to maximise the safety of local residents and minimise any disruption to areas of regular footfall as well as using the space on site wisely to allow works to be unobstructed. To allow for this we are utilising a gantry scaffold on the pavement with an enclosed walkway. This will allow safe passage for pedestrians, whilst the gantry will accommodate the site office, drying room and canteen for our workers, meaning that the maximum working space is available on the site.
Relationship with Local Residents
Construction has started and neighbours are keen to see this small plot of unused land transformed into a stylish block of apartments. Mindful that we are new temporary neighbours on the street during the construction period, the slogan on our hoarding of “Professionalism and Integrity in Construction” inspires trust and confidence.
Recognition
Before we had even started construction on this small site, the design of the apartments has already achieved recognition with 2 awards from the United Kingdom Property Awards Architecture.
- “Best Architecture Multiple Residence London 2022-2023”
- “Best Residential Development 2-9 units London 2022-2023”
Development Information
No of Units: 9
GDV: £ 5.5 million
Construction costs: £ 2.5 million
