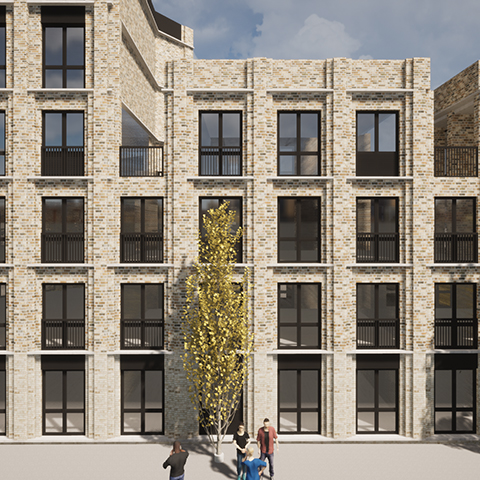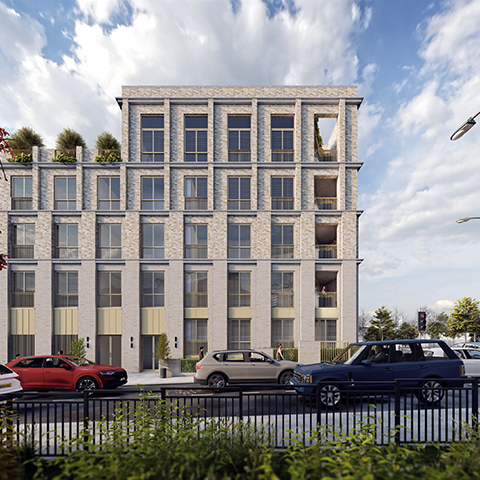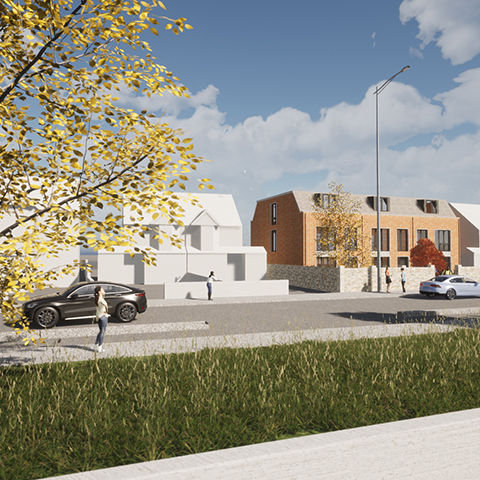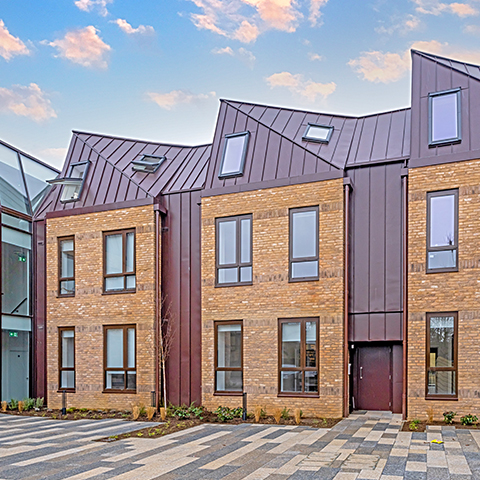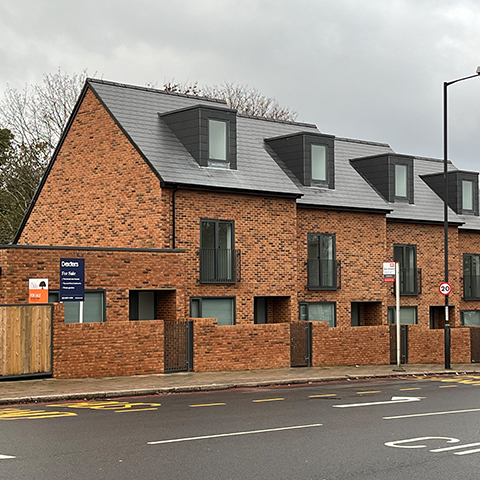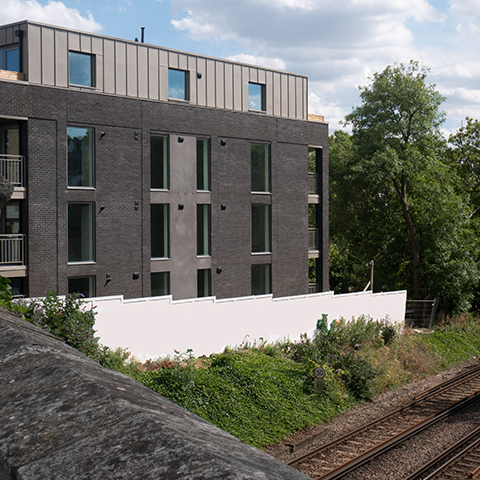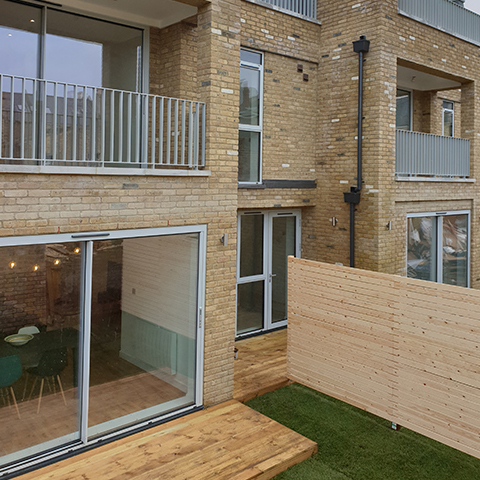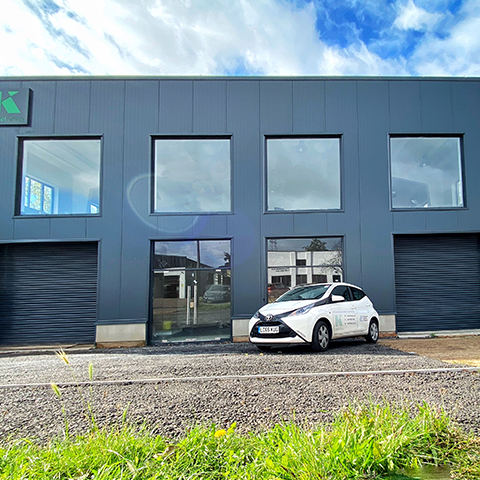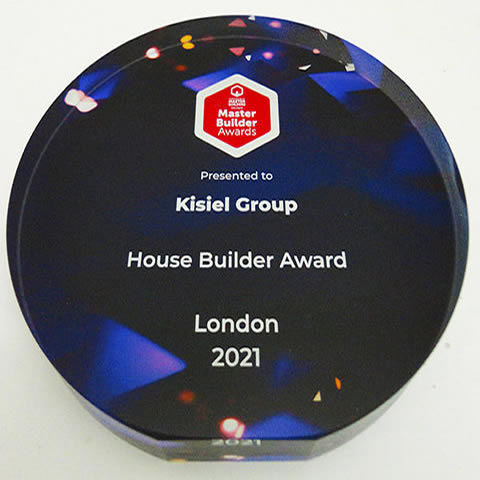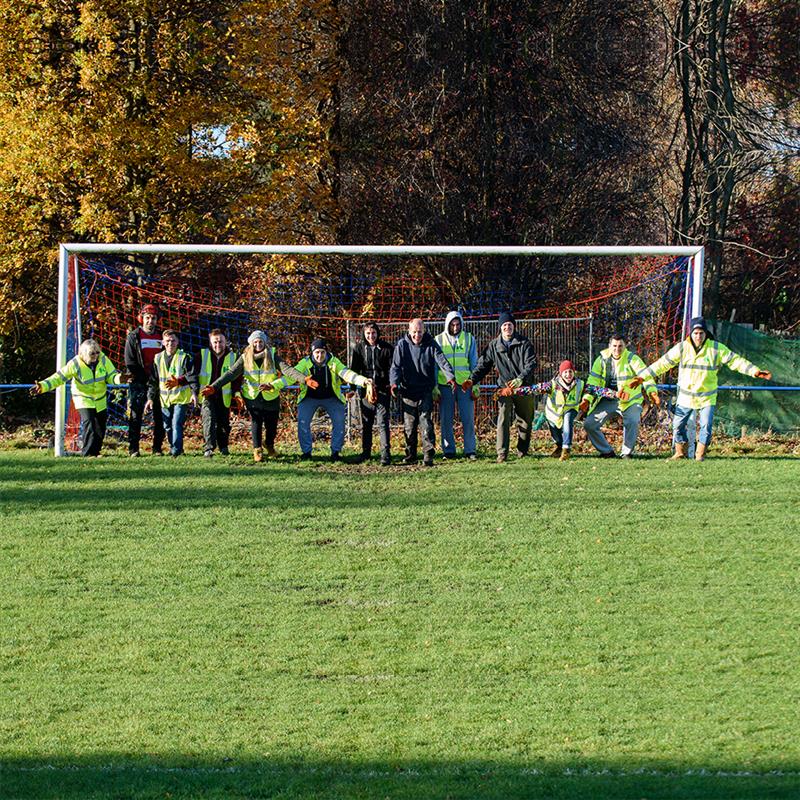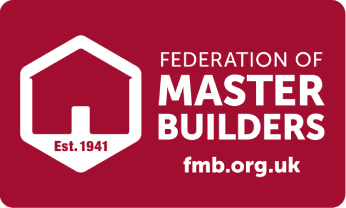The Advantages and Disadvantages of Pile Foundation

Let’s explore your options if you need deep foundations on your next property development.
What is Pile Foundation?
So, what exactly is a pile foundation? It is a deep foundation which comprises of a structural pile (a long cylinder of a strong material) that is inserted into the ground to support the base of the building. A deep foundation enables a structure to be built where the ground at shallow depth is not strong enough to safely carry the building without undue settlement.
Your decision on the type of piling foundation will depend upon the geological profile of the ground; environmental considerations such as noise and vibration and the load capacity and settlement criteria for the piled foundation.
Would you not prefer to be a successful property developer? Of course, you would! So make sure you download the Six Practical And Effective Tips To Make A Success Of Property Development today.
>> EXCLUSIVE <<
When to use a Pile Foundation
Using pile foundations will be the answer to your foundation requirements if you have poor soil conditions with a layer of weak soil at the surface. As this layer may not be able to support the weight of the building, the loads have to be transferred to a layer of stronger soil or rock below the identified weak layer.
As so much depends on the soil (or rock) type, a soil investigation survey should be undertaken to determine strength of the ground to a sufficient depth to enable a geotechnical engineer to design the pile.
Different Types of Pile Foundation
1. Displacement Piles
A pile driving machine is used to hammer the pre-formed pile into the ground, ensuring the pile is kept vertical. The pile is covered with a pile cap to prevent it being damaged during the process of continuous blows by which the piles are driven into the ground, displacing and compacting the soil until the correct depth is reached. These are known as ‘displacement’ piles. Another form of driven pile is the driven cast-in-situ pile. This is formed by driving a closed ended tube into the ground with a disposable end cap. The tube is then filled with concrete and steel reinforcement before the tube is withdrawn from the ground leaving the column of reinforced concrete in place.
Advantages
- Economic to have the piles made off site, although you will need to be extremely accurate with the measurements of the length of the piling columns.
- It can be installed in long lengths by using mechanical joints to connect sections together
- There is almost no spoil to be removed from site
- Quick to install leading
Disadvantages
- Limited in the load that the pile can carry
- A pile can be damaged in the process of hammering into the ground.
- Noise and vibrations can affect neighbouring properties.

2. Cast-in-situ Piles
Soil is removed from the ground with either a short or continuous auger to the required depth. Once the process is completed steel reinforcing can be lowered into the hole and then it is filled with wet concrete. These are known as ‘replacement’ piles as they are removing the soil and replacing with stronger materials such as concrete and steel.
Advantages
- High capacity piles can be formed with diameters of more than 3m
- Jointing of the piles is not required to reach the design depth
- Noise and vibration are minimal with little impact on neighbouring properties
- Can overcome obstructions in the ground to reach the design depth
Disadvantages
- Quality checks on the materials needs to be carefully monitored on site by specialists with the appropriate expertise.
- As the soil is not compacted in the same way as in the displacement piles, the bearing capacity of the soil is not as great
- It can take more time to form a cast-in-situ pile
- There are large amounts of spoil to be removed from the site.
What is the difference between an end bearing pile and a friction pile?
An end bearing pile is where the base of the pile rests on a lower layer of strong soil or rock. By acting as a bridge through the weak layer to the stronger layer below, the pile is a column on which the load of the building is transferred to the stronger layer.
A friction pile is a different method whereby the load of the building is transferred by friction to the soil along the full length of the pile.
Most piles have a combination of friction and end bearing in their designed capacity. Pile foundations need to be designed by a geotechnical engineer to ensure that the piles do not overload the soil beyond its capability to bear the load of the building.
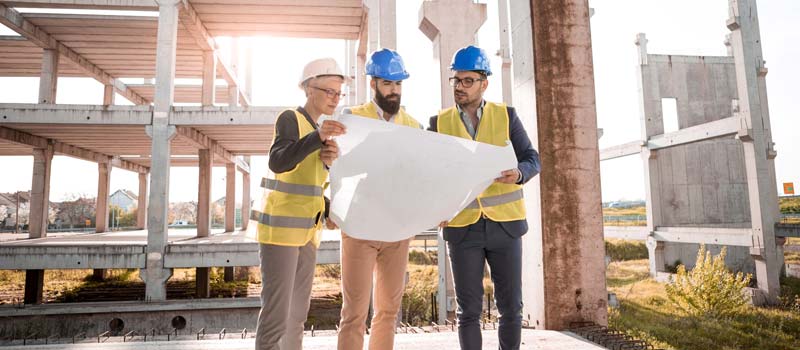
Embedded Retaining Walls
Piles can be used to form either temporary or permanent retaining structures for ground retention, there are several reasons why an embedded wall is used in construction:
- Provide increased stability to an unstable slope
- Ground retention to enable changes in level across a site
- Ground retention to enable deep excavation such as for the formation of a deep manhole
- The formation of a basement structure
- To provide river embankment protection from erosion
There are three main types of embedded retaining wall:
Contiguous piled walls are formed by building lines of piles that are almost touching. These are used where noise and/or vibration is a consideration and where ground water is not present above the maximum depth of the required excavation.
Secant piled walls are formed by building lines of piles that overlap with the primary pile cutting into the secondary pile so that there is no gap between the piles as there is with a contiguous piled wall.
Sheet piled walls are formed by driving steel sheets into the ground that are connected by a pre-formed “clutch”. The joins or “clutches” can be sealed with proprietary materials or by welding to prevent the flow of water through the wall where ground water levels are above the maximum depth of the excavation.
As with piled foundations, the choice of wall type to be used will depend upon the performance criteria for the embedded retaining wall, the geology or the ground and environmental considerations at the site.
How can you reduce the nuisance levels of the piling process?
One of the biggest problems is disruption to neighbours and adjacent buildings during the piling process on site – from both noise and vibration. Continuous Flight Augering (CFA) is a technique that is the quietest form of piling with very little vibration which means it is excellent to use where there is a need to keep noise and a vibration to a minimum. It is also the best option to use where a site is environmentally sensitive.
The CFA process uses an auger (a drill that looks like a corkscrew) on a piling rig to drill a shaft. The bore stability is retained by the rotation of the auger into the ground. Concrete is then pumped under pressure through the hollow stem of the auger and fills the pile as the auger is gradually retracted from the bore. Once the auger is removed steel reinforcements are plunged into the wet concrete.
What next?
It is important to get some professional advice when selecting the best pile foundation for a property development.
So, make sure you ask the experts. Everything rests on it!
